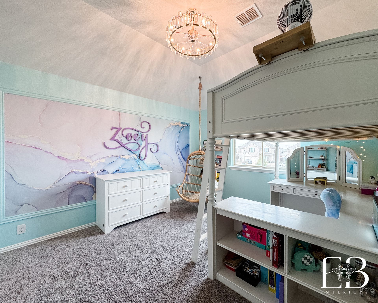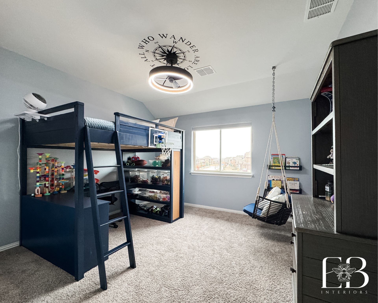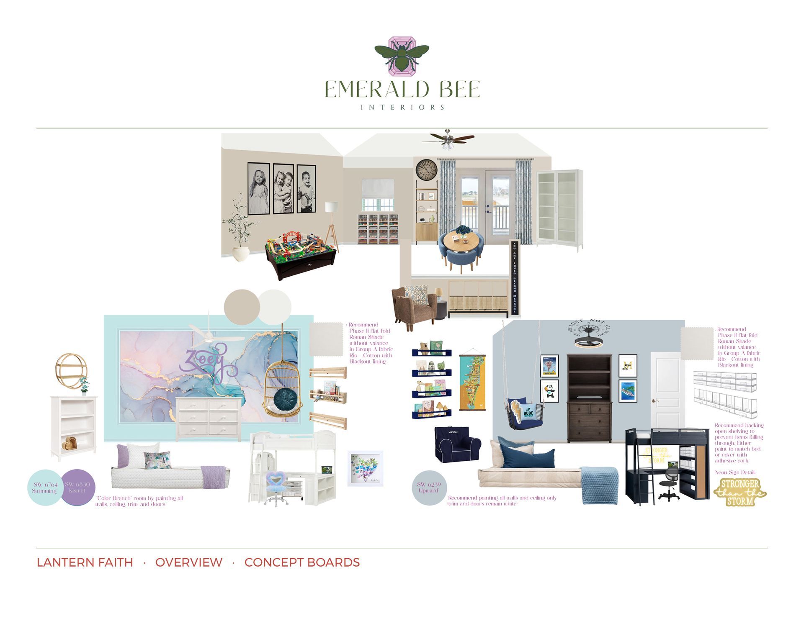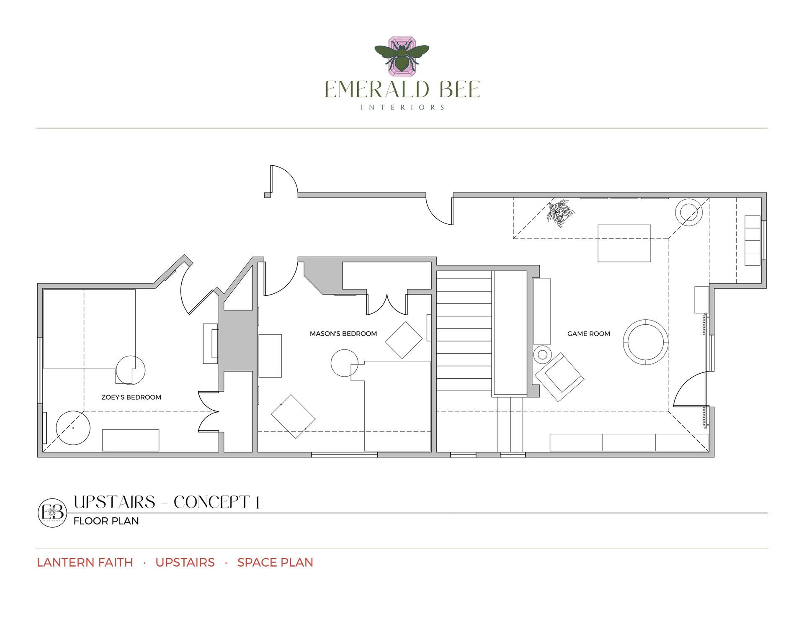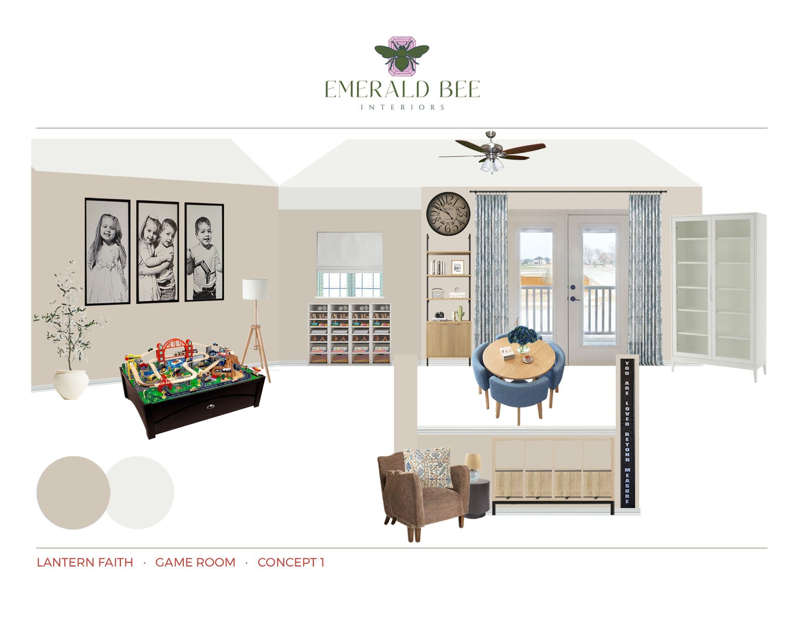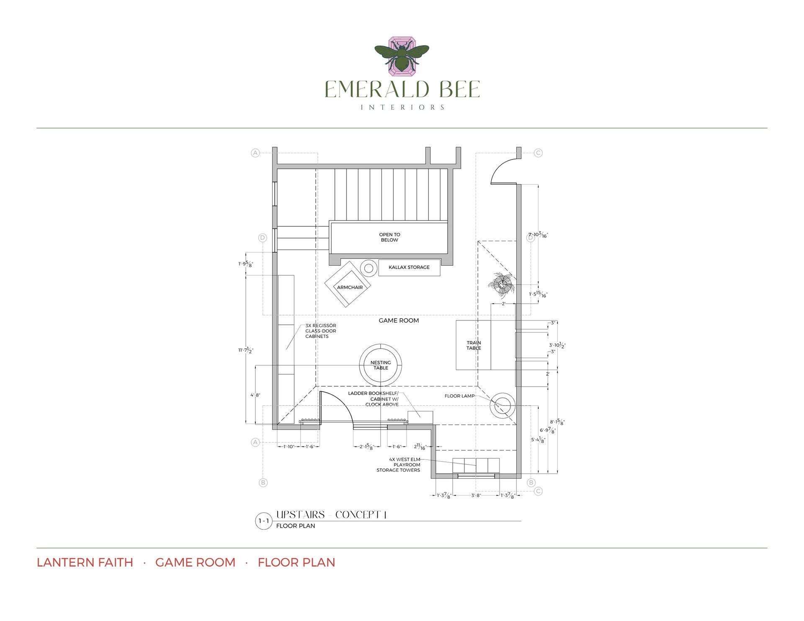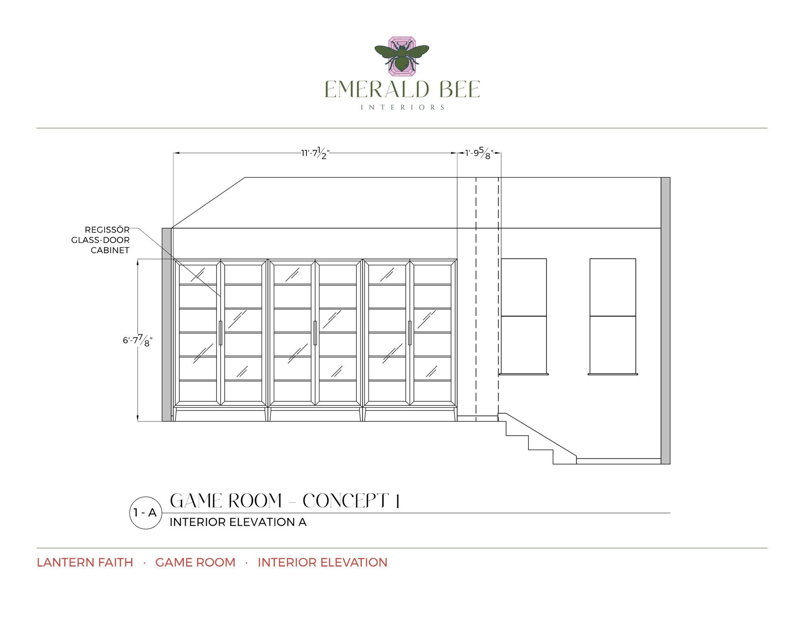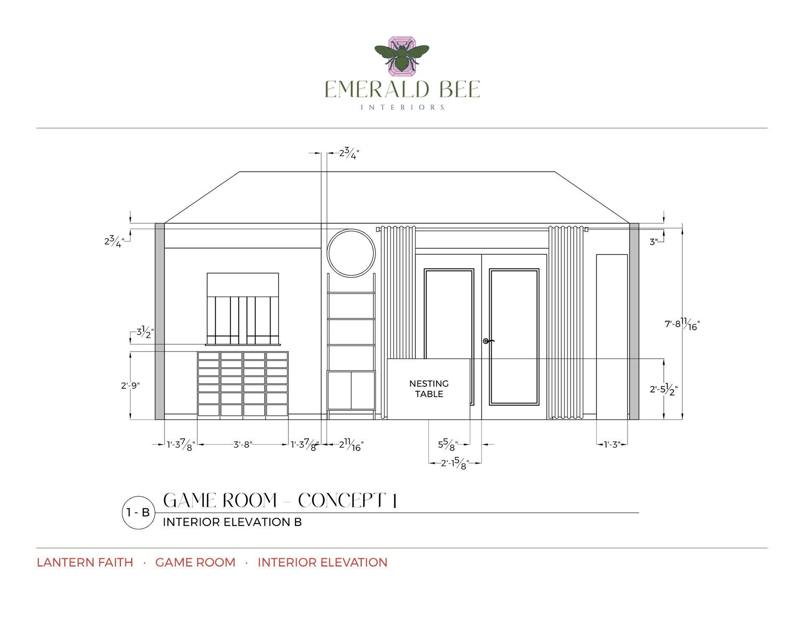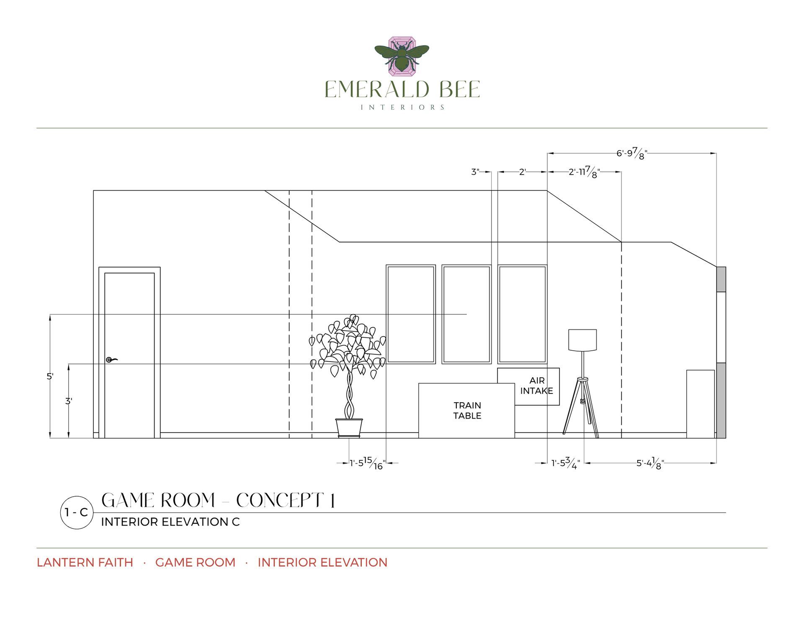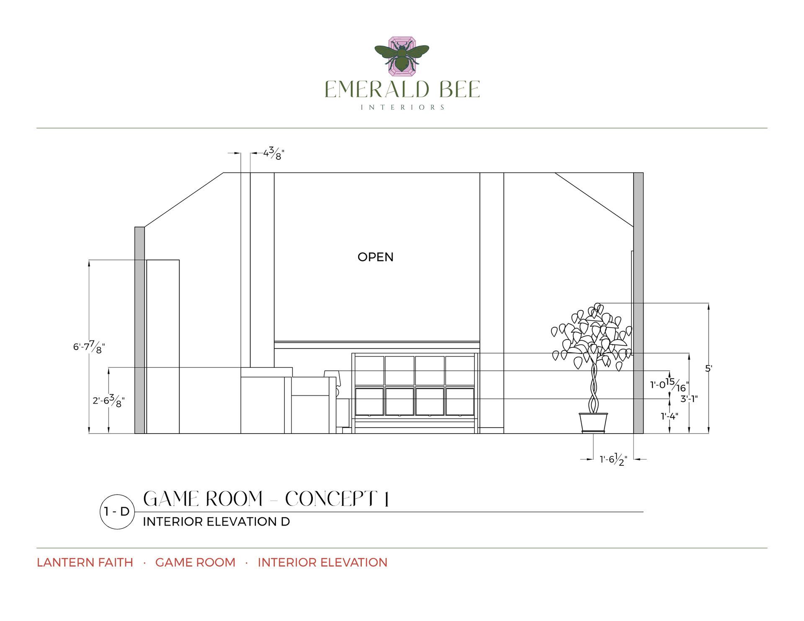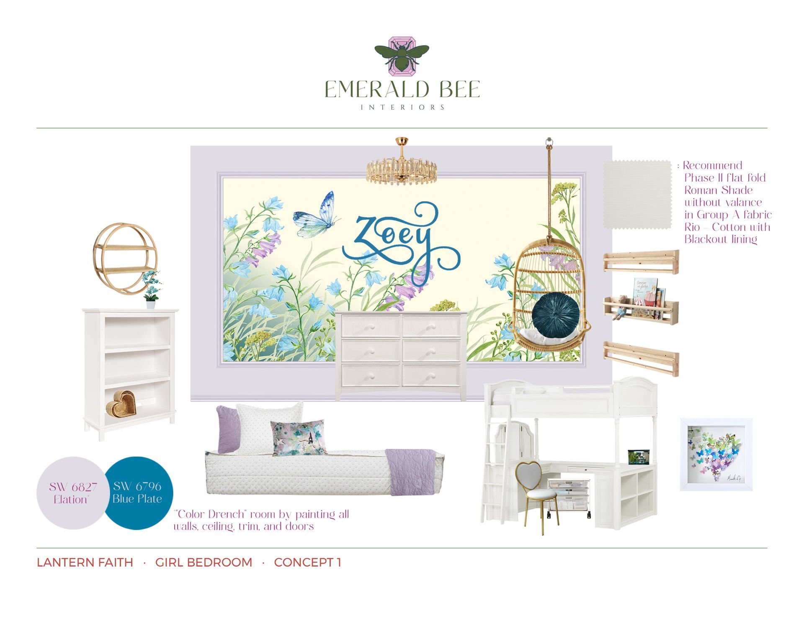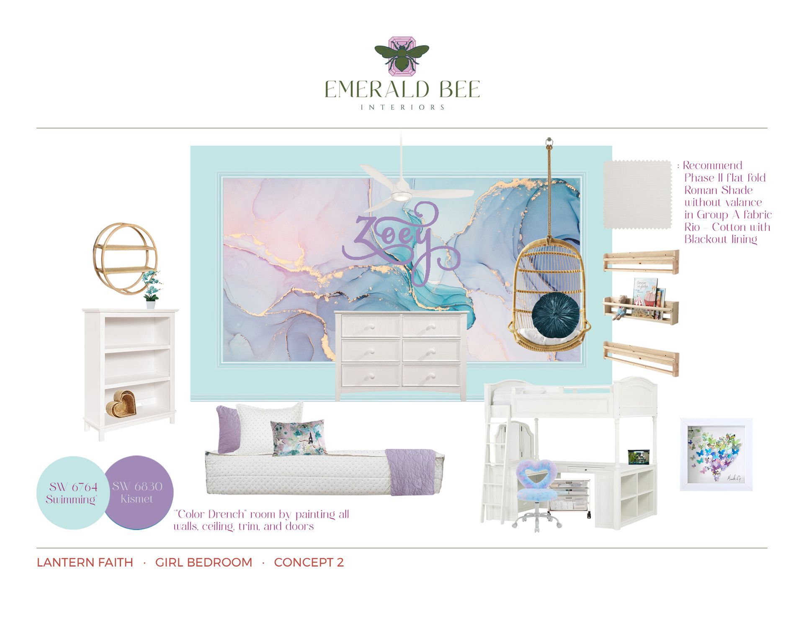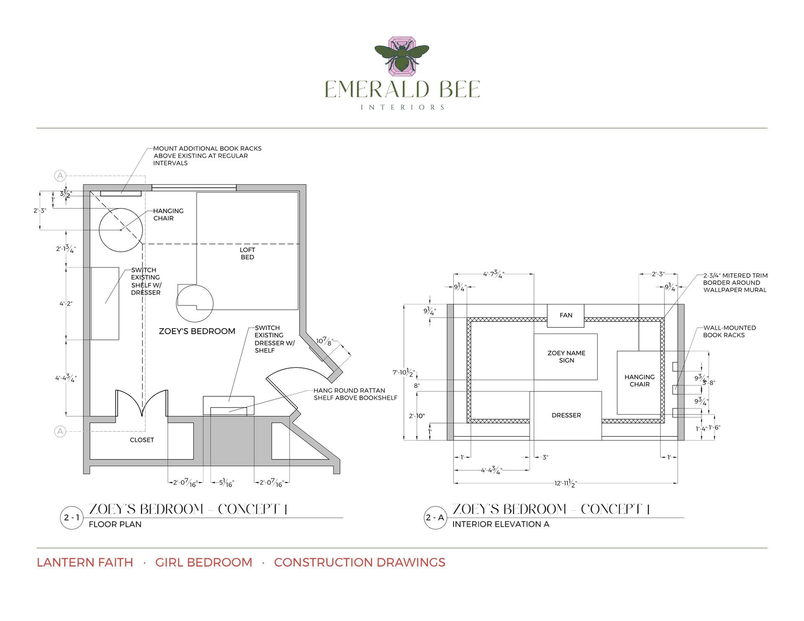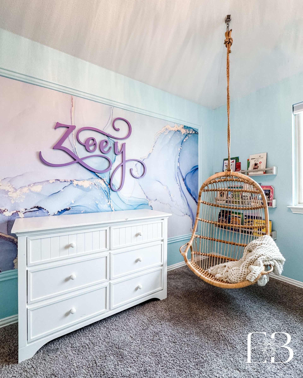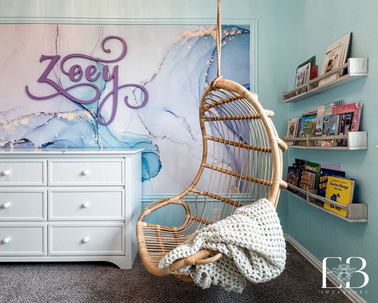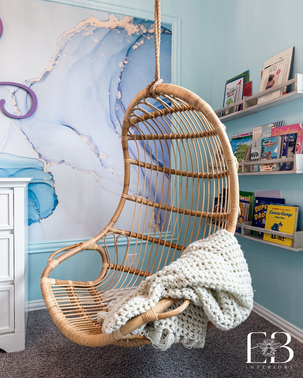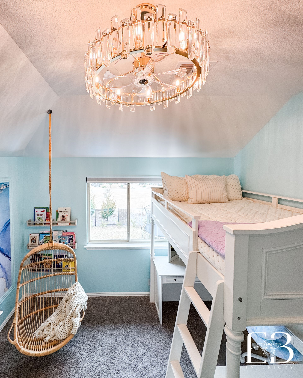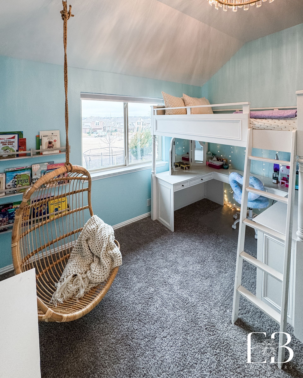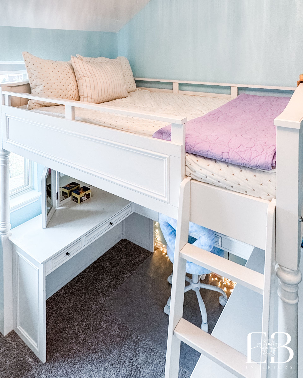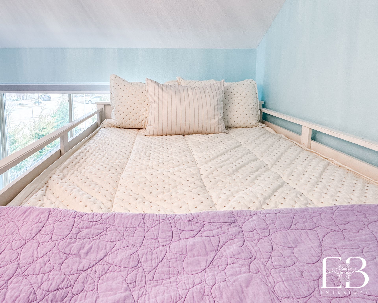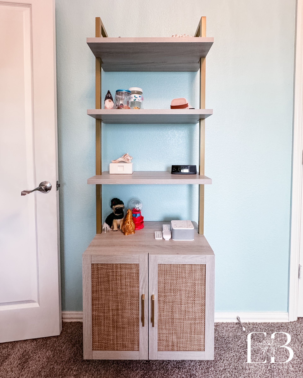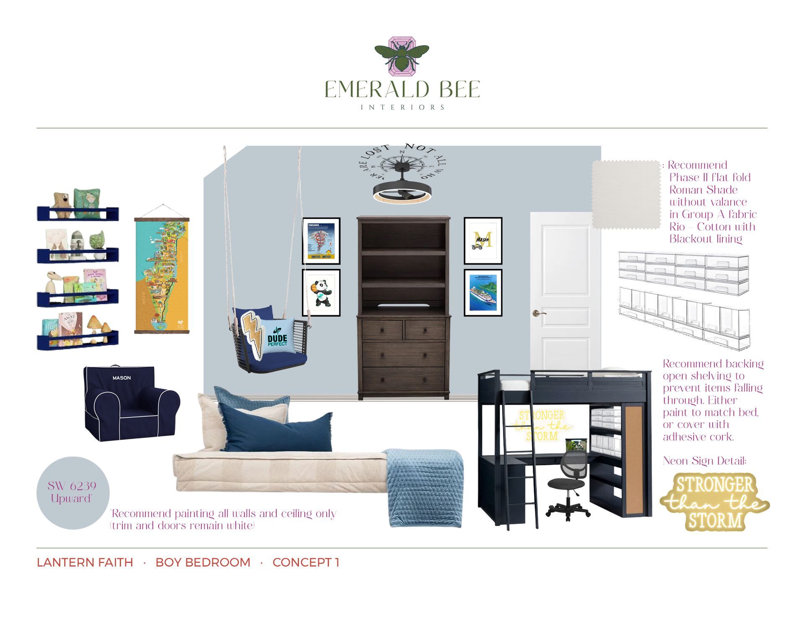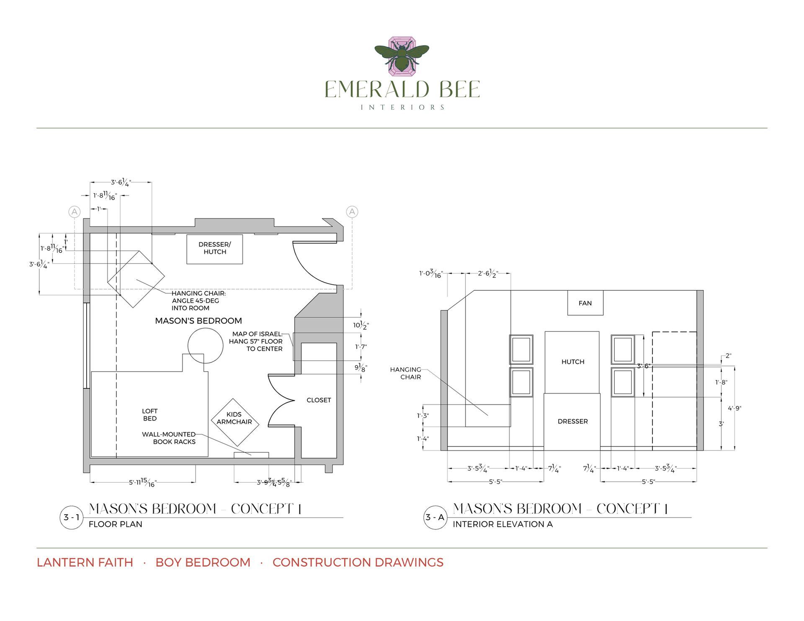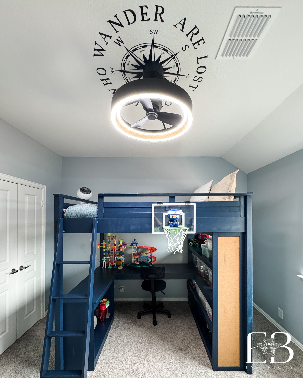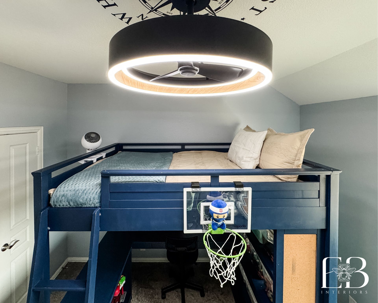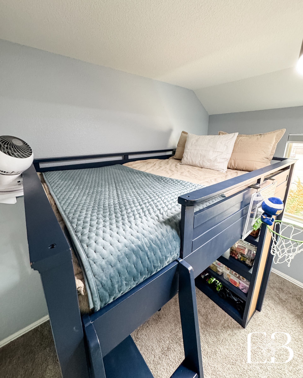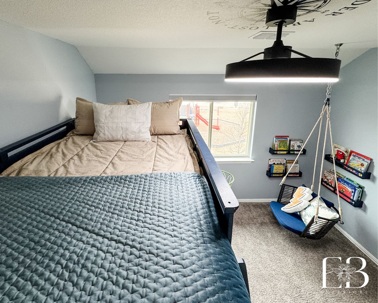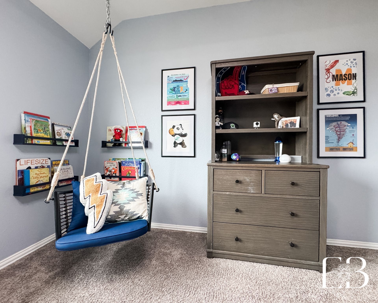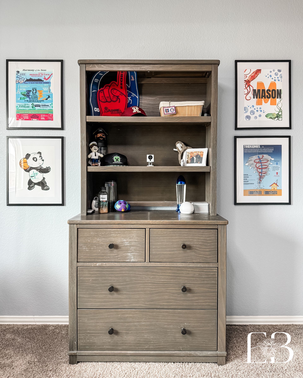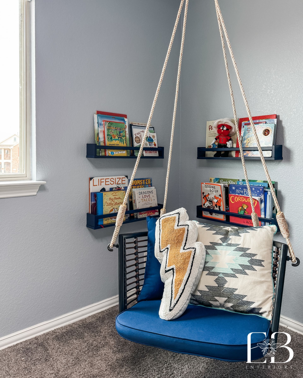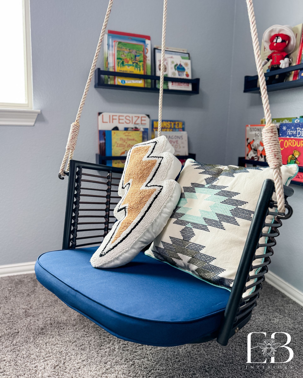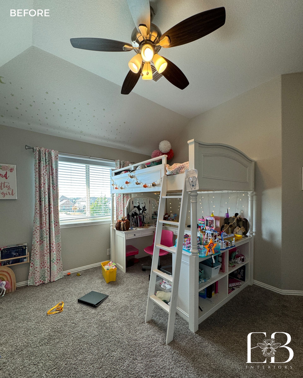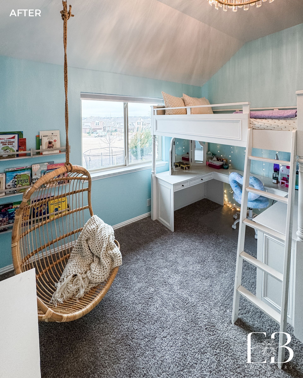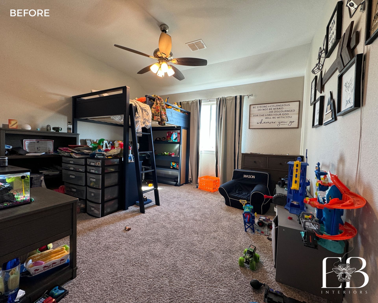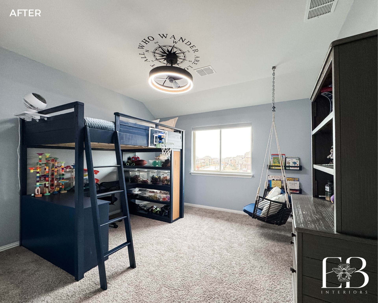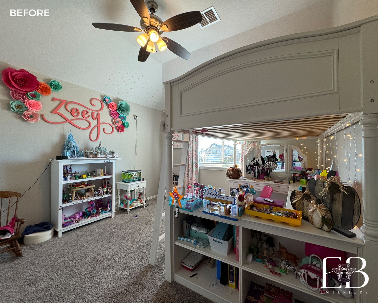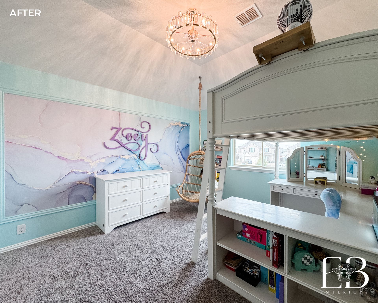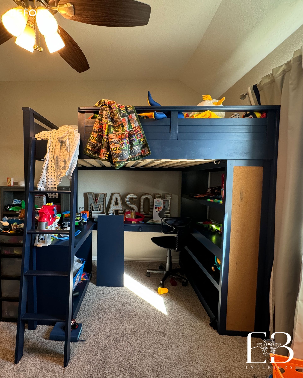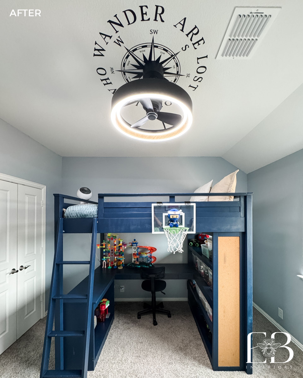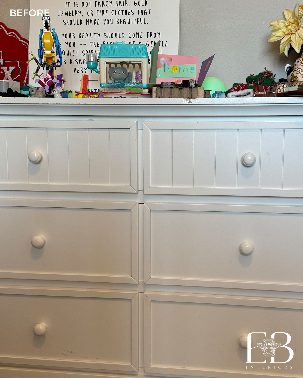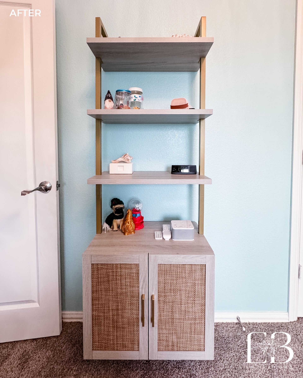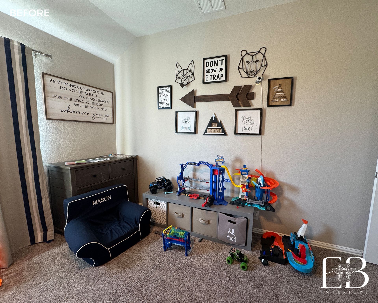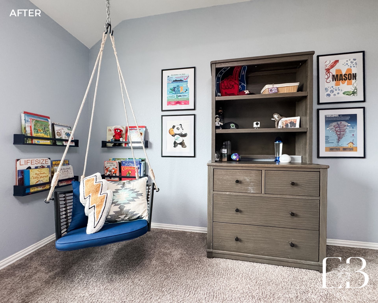Project Description
This design-only project for the Lantern Faith Residence centered on creating three distinct yet cohesive spaces—a daughter’s bedroom, a son’s bedroom, and a shared game room—all completed on a tight pre-holiday timeline. The children’s rooms were designed as a surprise Christmas gift, requiring efficient design decisions and thoughtful planning to achieve maximum impact within a limited window and budget. Emerald Bee Interiors later had the opportunity to return and professionally photograph the completed bedrooms, capturing how the designs translated from concept to reality.
The shared game room was re-planned for a cleaner, more intentional layout emphasizing closed storage and flexible use. Both the existing sofa and TV were removed to open up the space and allow for a refreshed furniture plan centered on a new game table and comfortable seating for family activities. A full-height cabinet system conceals LEGOs, games, books, and accessories, keeping visual clutter to a minimum. The result is a versatile, family-friendly hub designed for board games, creative play, and connection—polished, practical, and easy to maintain.
Girl’s Bedroom
The client's daughter requested an aqua and light purple color palette with subtle heart-inspired details and plenty of room to grow. Because the existing loft bed was staying, we recommended replacing traditional curtains with custom blackout roller shades to maintain visual openness and simplify the layout. Updated lighting, new wall shelving, and a ceiling-mounted hammock added both functionality and fun, while a mobile under-desk caddy provided flexible storage for art supplies and schoolwork. Closed LEGO bins were relocated to the game room to keep the space tidy. The result is a bright, cheerful room that balances playfulness with polish—perfect for a growing girl, yet timeless enough to carry her into her teen years.
Boy’s Bedroom
In the son’s room, multiple interests—Dude Perfect, storms, maps, and cruises—were woven together through color and texture rather than overt theming. A sleek “fandelier” anchors the ceiling, offering both style and comfort, while the loft bed’s built-in shelving was fitted with uniform fabric bins to replace plastic drawers. Wall-mounted book ledges and a hanging chair create distinct activity zones within the compact footprint, ensuring the room feels spacious and intentional. The cohesive navy, steel gray, and white palette grounds the layered themes, giving the space a clean, adaptable look that will easily evolve with him over time.
Services Provided
Design-Only Consultation, Space Planning, Color & Finish Selection, Lighting Specification, Storage Design, Window Treatment Recommendations, Styling Guidance
Space Plan
Game Room
Girl Bedroom
Boy Bedroom
Before & Afters

