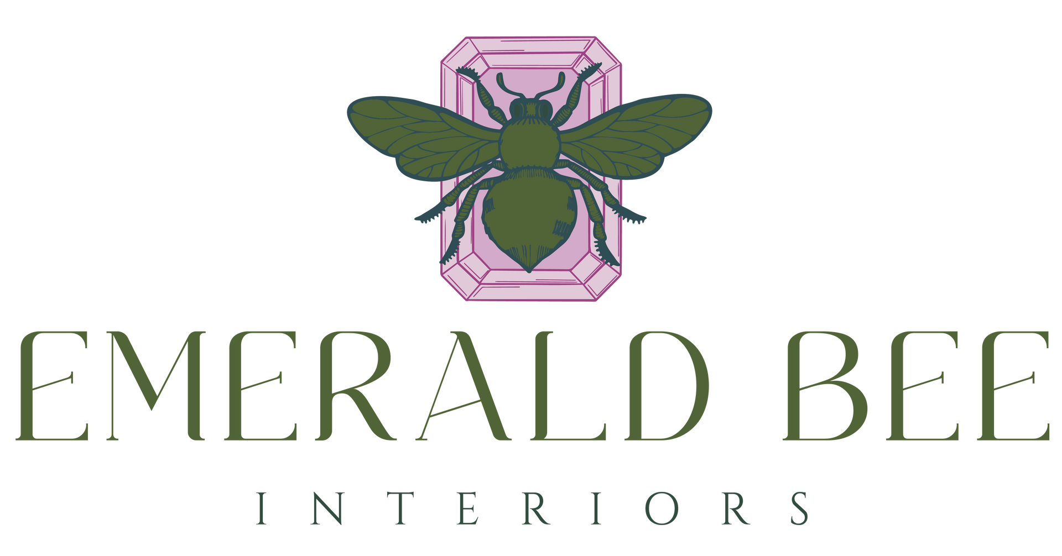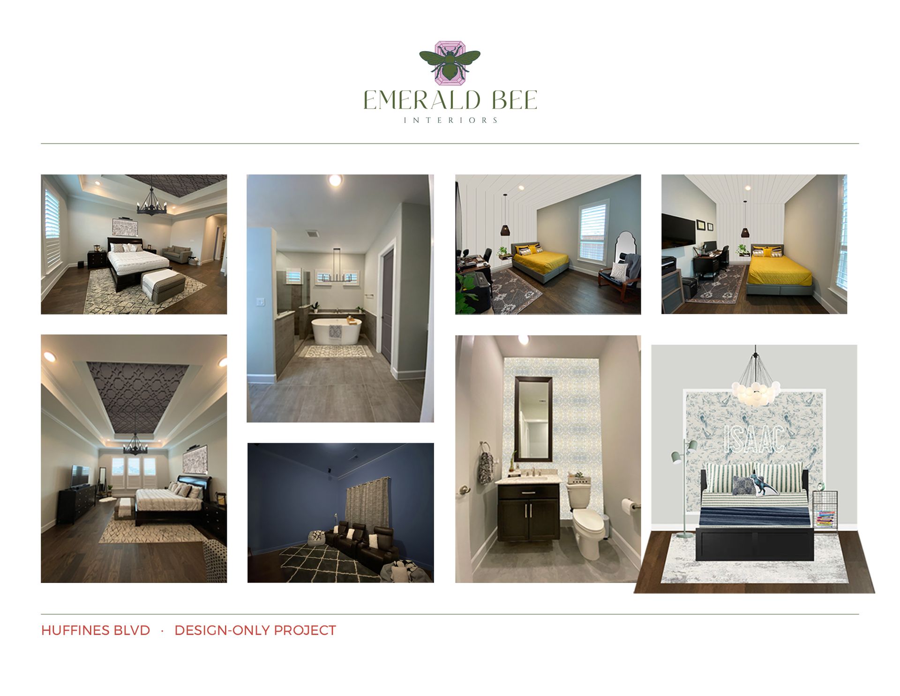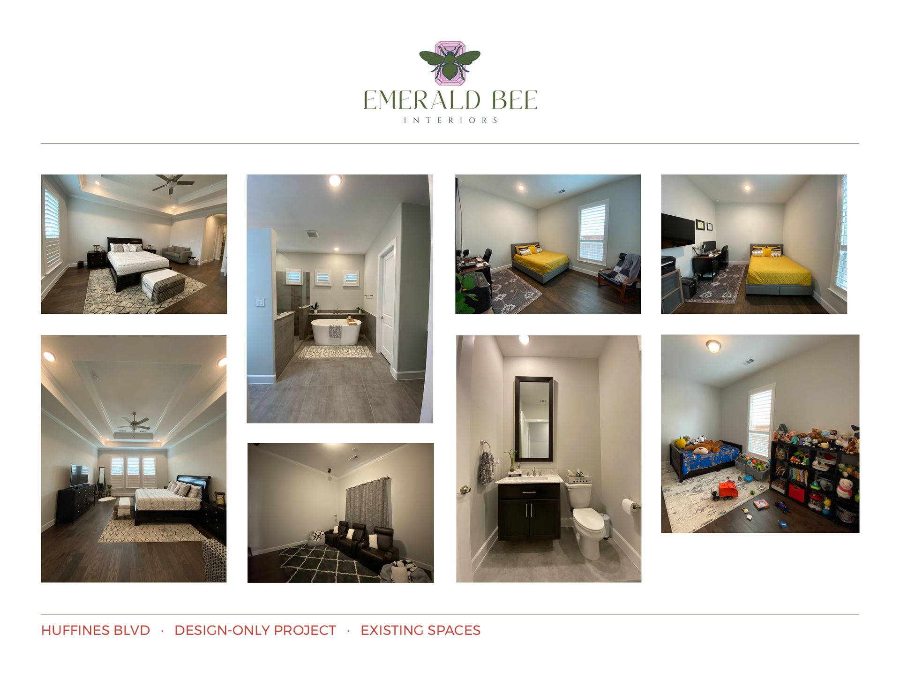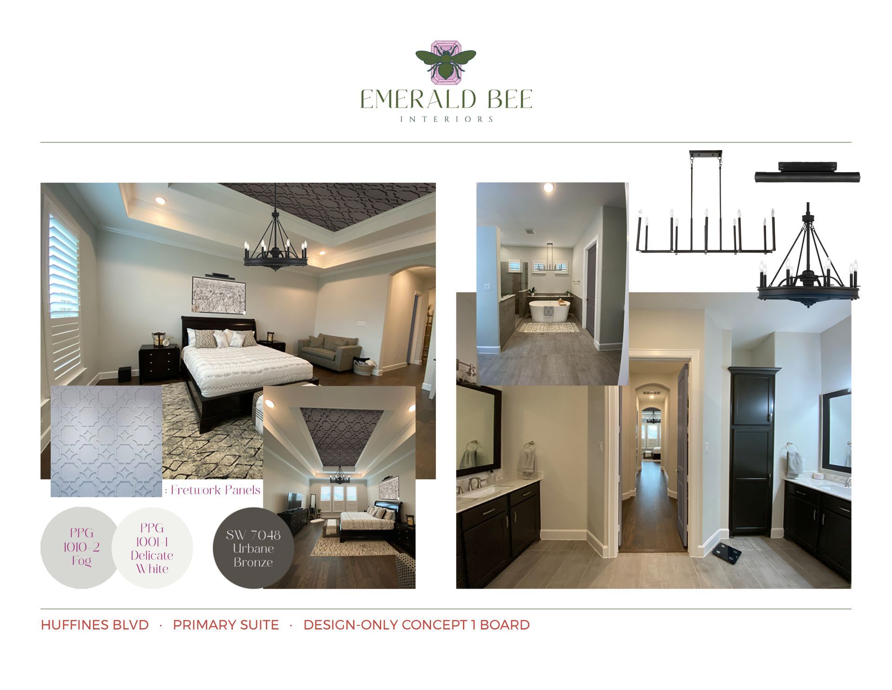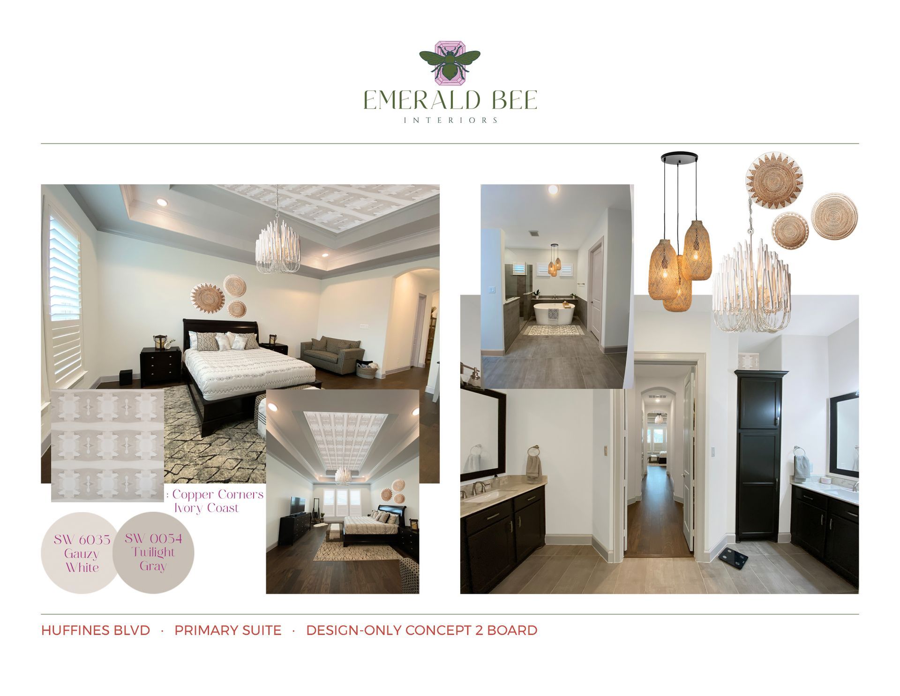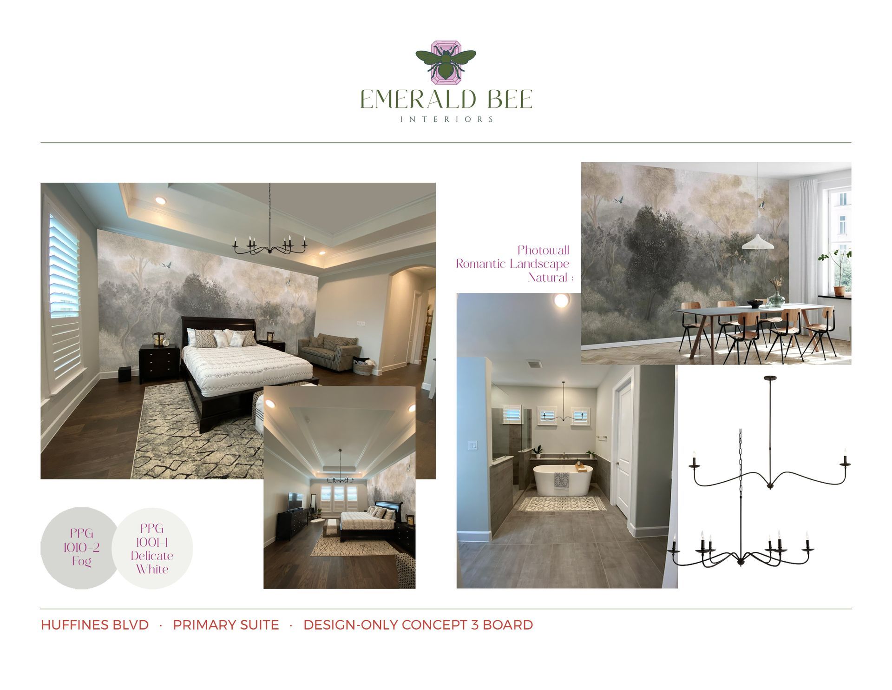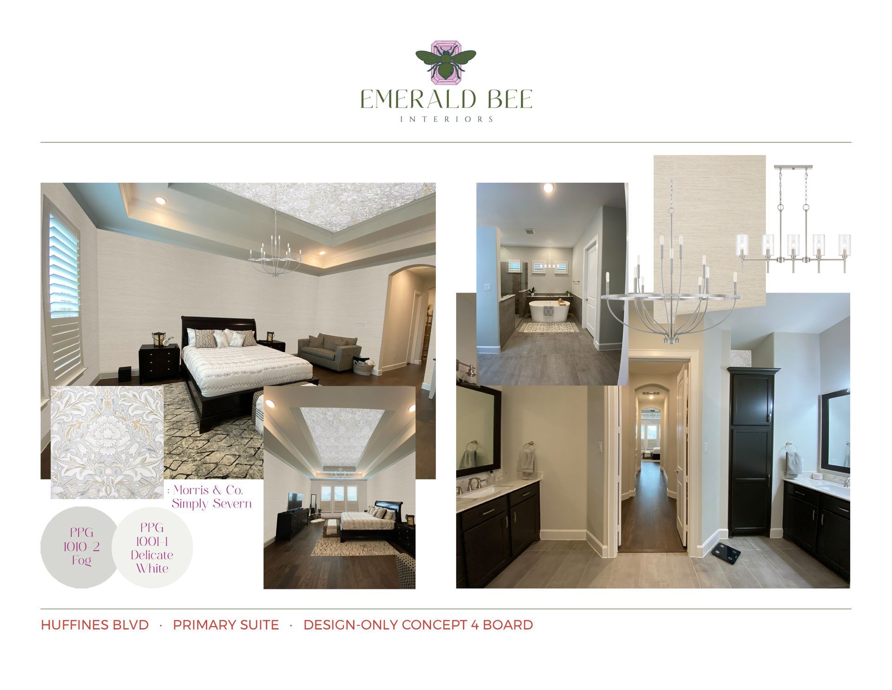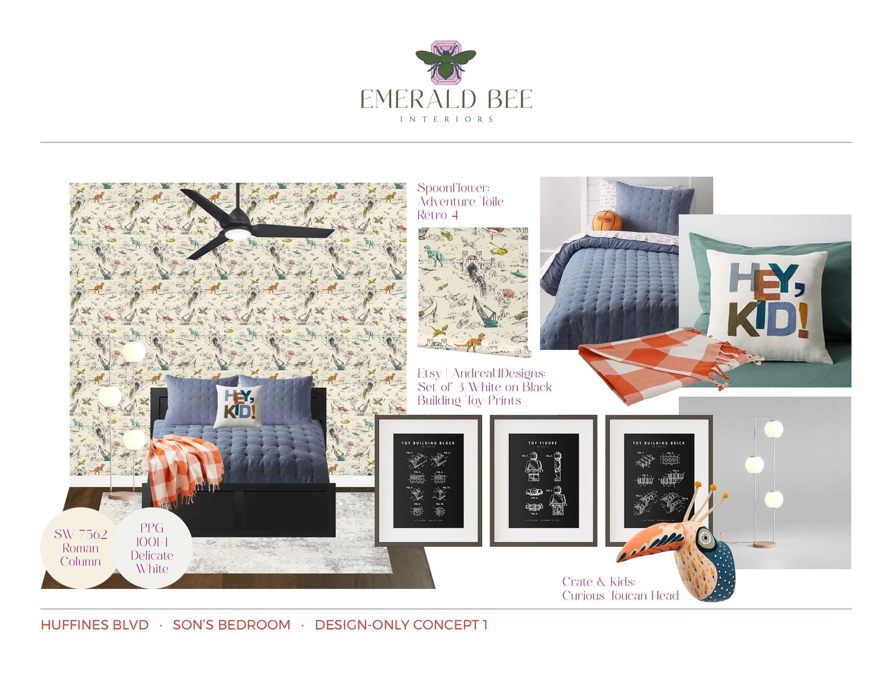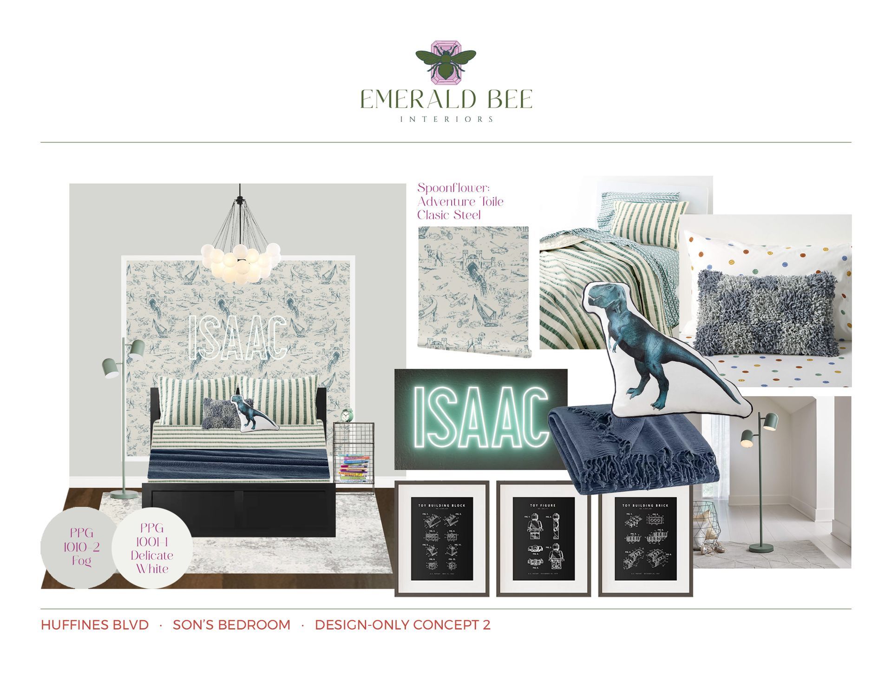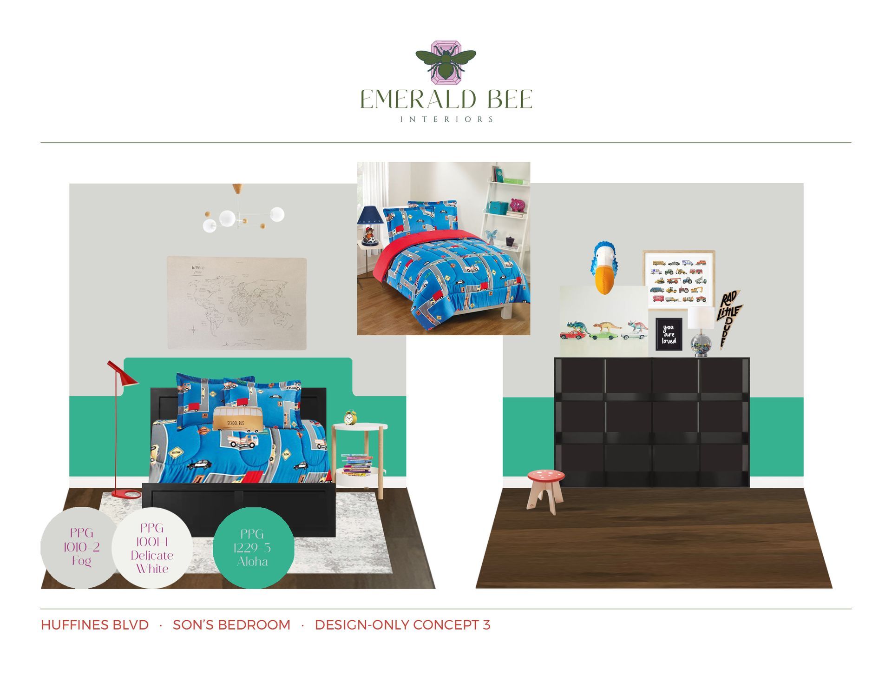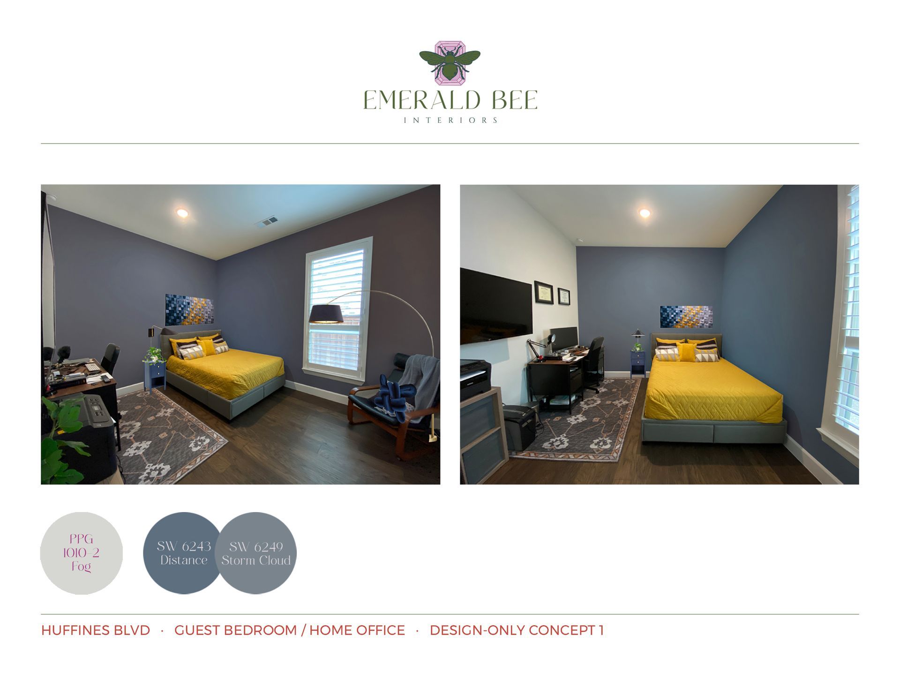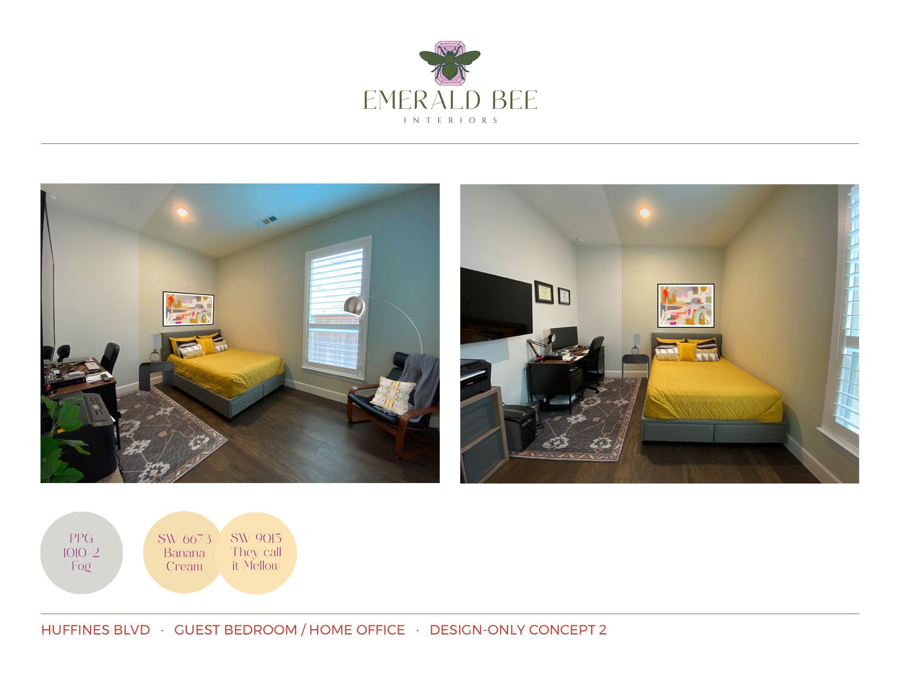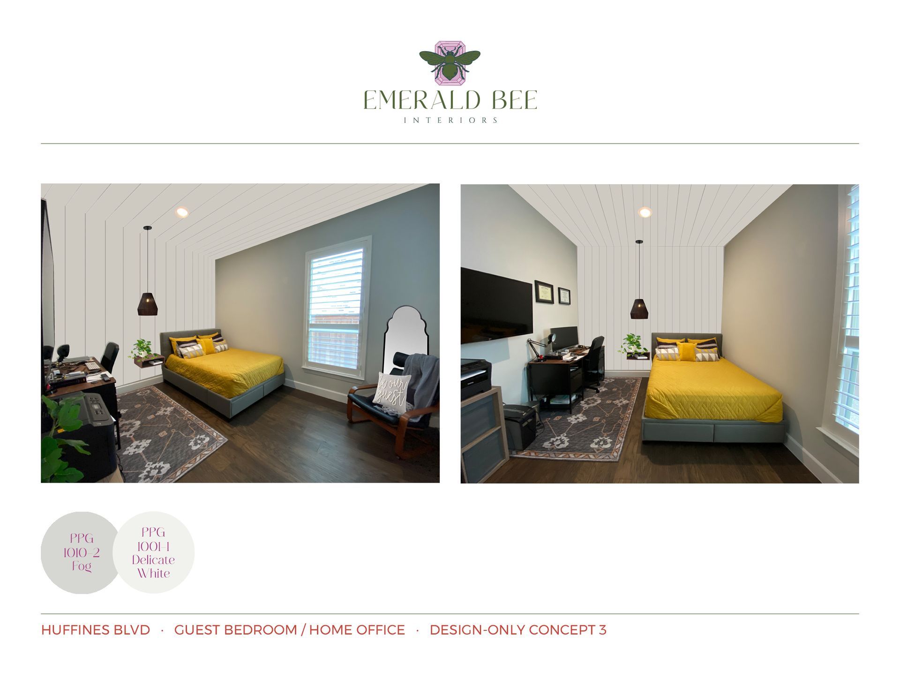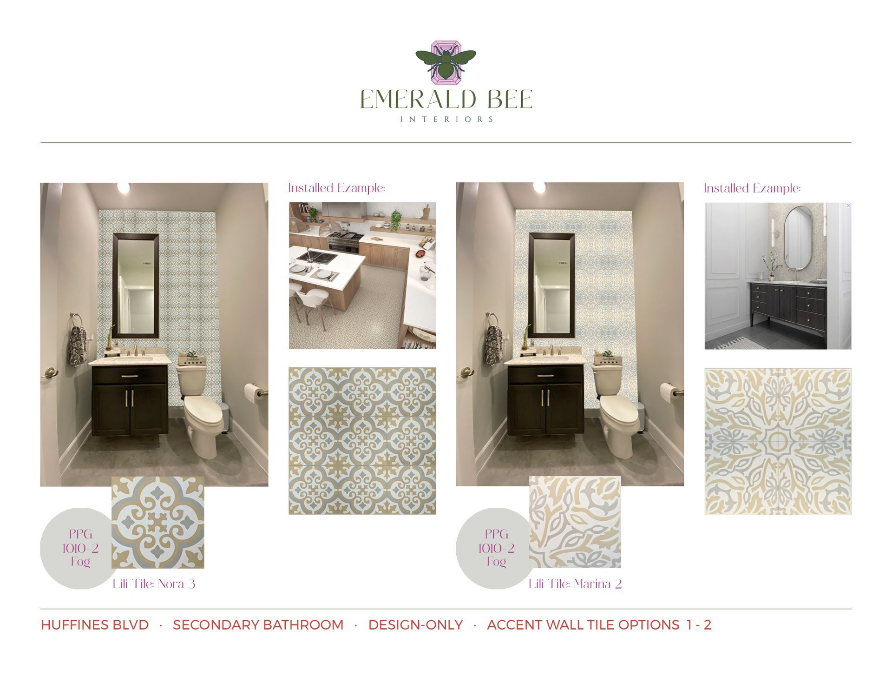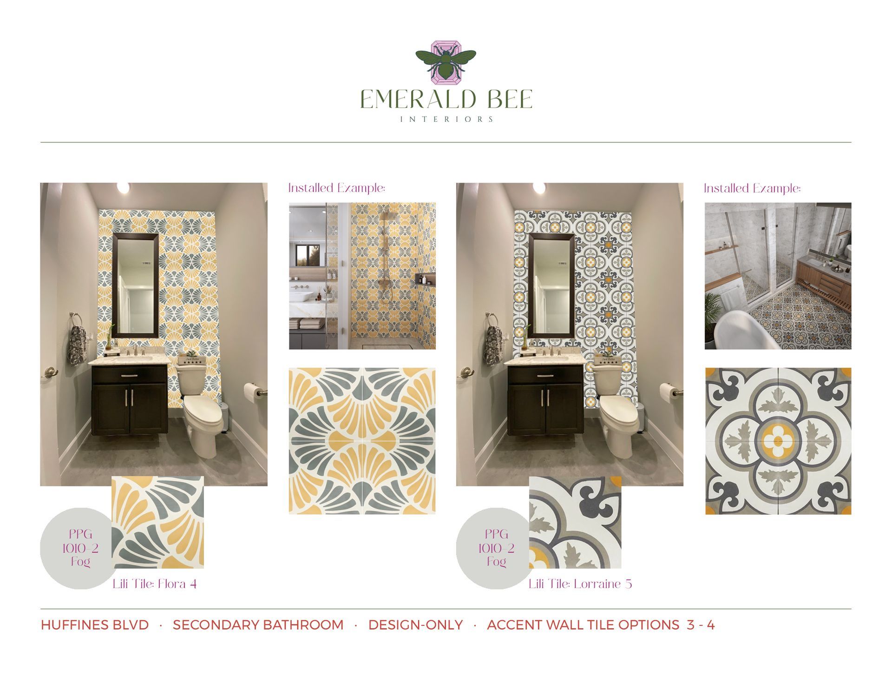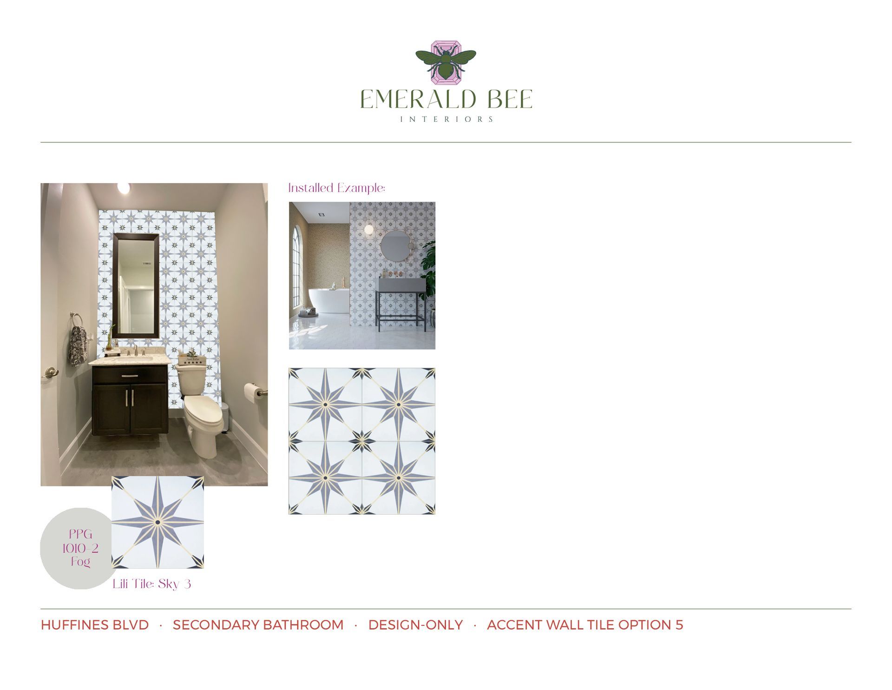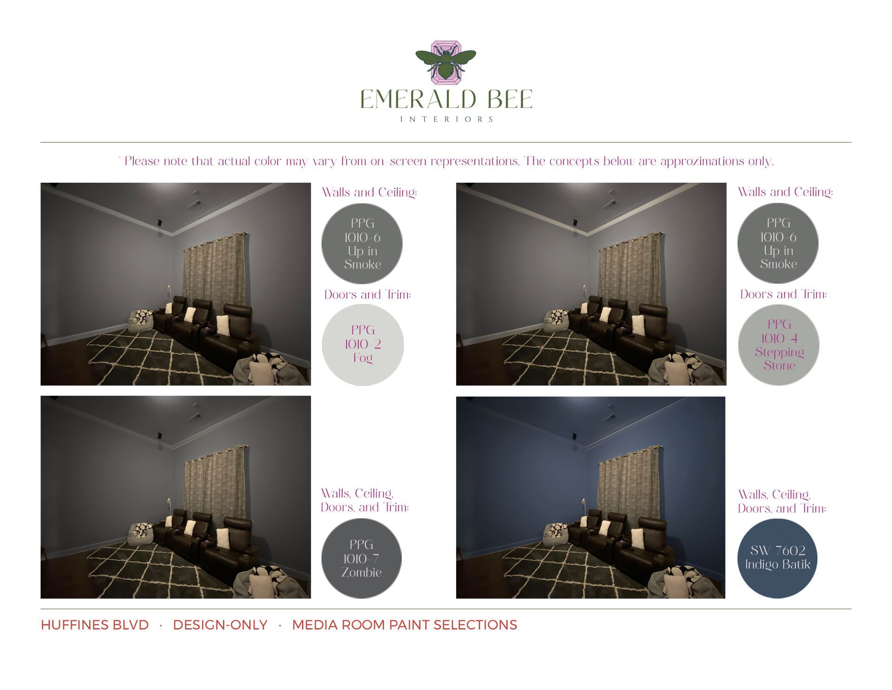Project Description
Client-Requested Style:
Modern Farmhouse (with emphasis on farmhouse warmth over modern minimalism)
Emerald Bee Interiors was engaged to enhance a newly built home while complementing existing furnishings and paint finishes. The client desired a cohesive update emphasizing accent walls, refined lighting, and subtle tonal shifts across key spaces—all while maintaining the inviting, relaxed character of a farmhouse aesthetic.
Primary Suite
Four distinct concepts were developed to reimagine the space while respecting architectural elements such as the tray ceiling:
- Concept 1: Bronze-painted fretwork accent within the ceiling tray paired with matching interior doors and candle-style lighting for warmth.
- Concept 2: Neutral patterned wallpaper emphasizing ceiling height and texture, with a complementary palette extending into the ensuite bath.
- Concept 3: A full-wall mural serving as a dramatic backdrop for the bed, paired with elegant chandeliers in both bedroom and bath.
- Concept 4:
A layered combination of Joanna Gaines and William Morris–inspired wallpapers blending texture and heritage patterning with the home’s brushed-nickel fixtures.
Three flexible, growth-oriented concepts were developed for boy’s room:
- Concept 1: Wallpaper feature wall paired with a modern black fan for visual balance.
- Concept 2: Framed wallpaper inset for an affordable DIY accent, featuring a neon name sign.
- Concept 3: Two-tone green color block pulled from existing bedding, creating playful dimension with rounded paint edges and a world map focal point.
Upgraded ceiling fixtures were suggested in both children’s rooms for continuity and improved illumination.
Guest Bedroom / Home Office
Emerald Bee developed three layout and finish concepts to clarify function within the dual-use space while maintaining the existing yellow-and-gray scheme:
- Concept 1: Blue-gray accent walls, wood-toned art, and layered lighting for warmth and balance.
- Concept 2: A painted yellow boundary treatment to visually separate the office zone from the sleeping area.
- Concept 3:
Vertical white shiplap continuing onto the ceiling for a timeless farmhouse feel, accented by pendant lighting and a floating nightstand.
Secondary Bath
To unify the guest suite, Emerald Bee proposed a tile accent wall behind the vanity incorporating subtle yellow and gray tones echoed from the adjoining bedroom. Multiple patterned concrete tile options were explored, paired with white or gray grout for a clean, cohesive finish.
To reduce reflection and create a true theater experience, Emerald Bee proposed deepening the wall color while maintaining harmony with the home’s existing palette (PPG 1010-2 Fog and Delicate White). Several options were presented, including tone-on-tone gray schemes and a dark navy alternative for added visual depth, each with sheen upgrades to improve durability and light diffusion.
Services Provided
Design-Only Consultation, Paint and Finish Selection, Fixture and Lighting Specification, Accent Wall Concepts, Space Planning
Existing Spaces
Primary Suite
Son's Bedroom
Guest Bedroom / Home Office
Secondary Bath
Media Room
