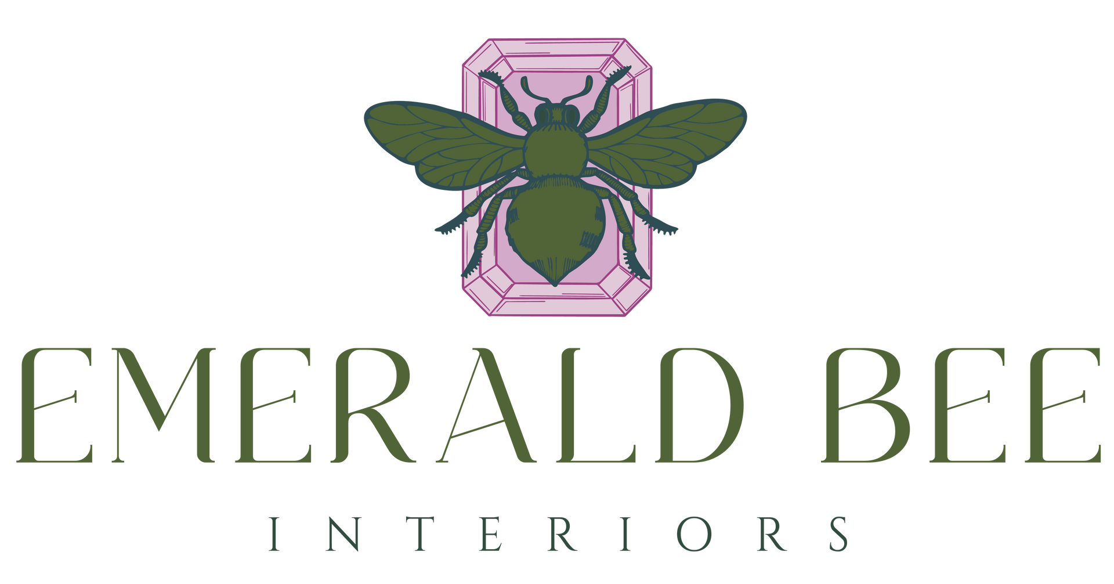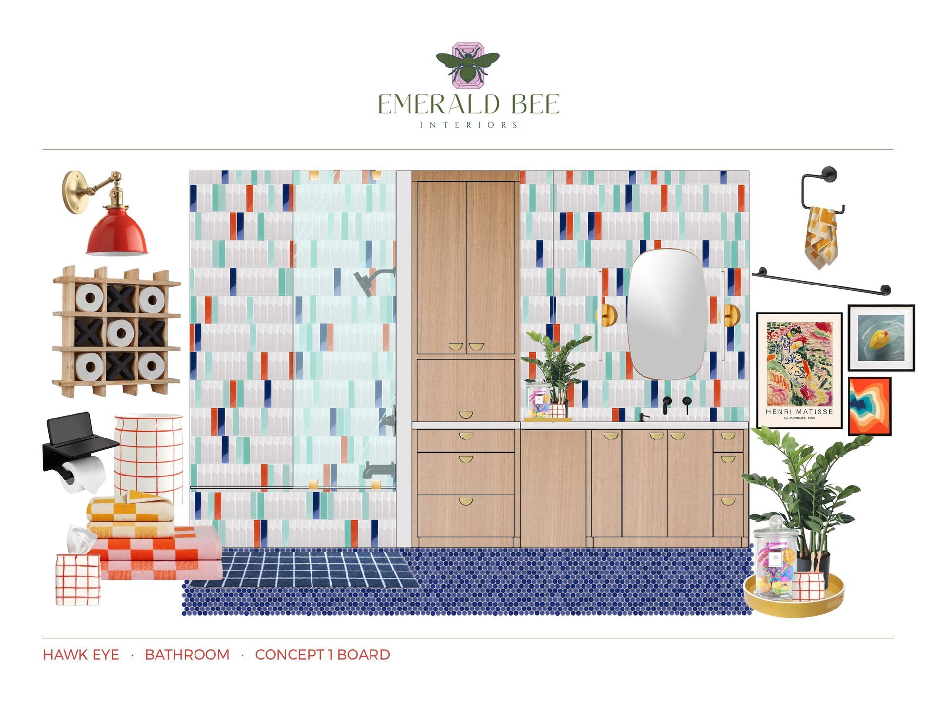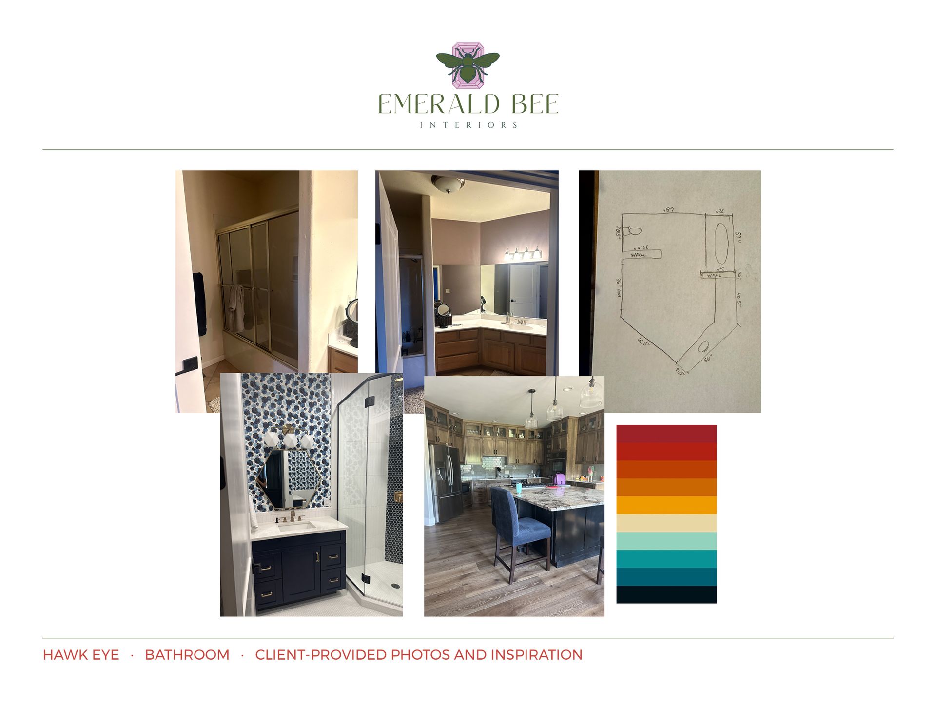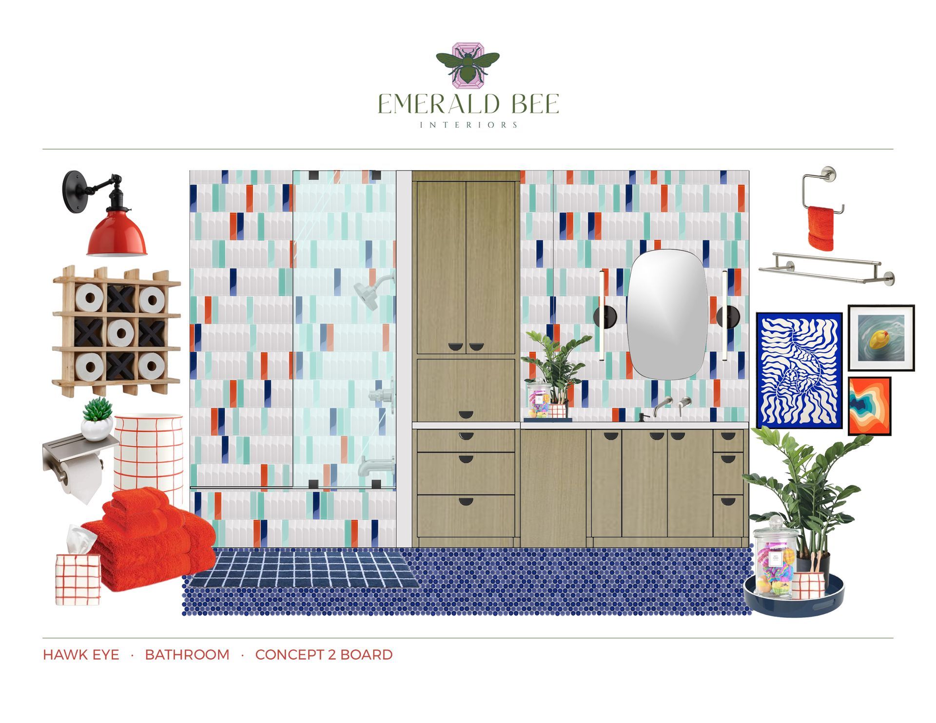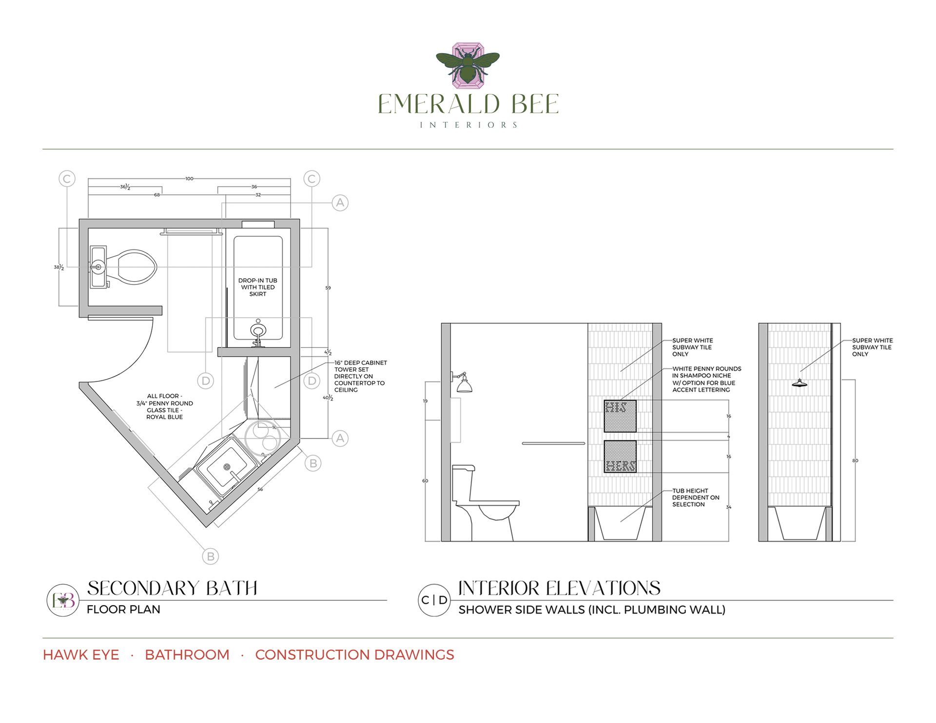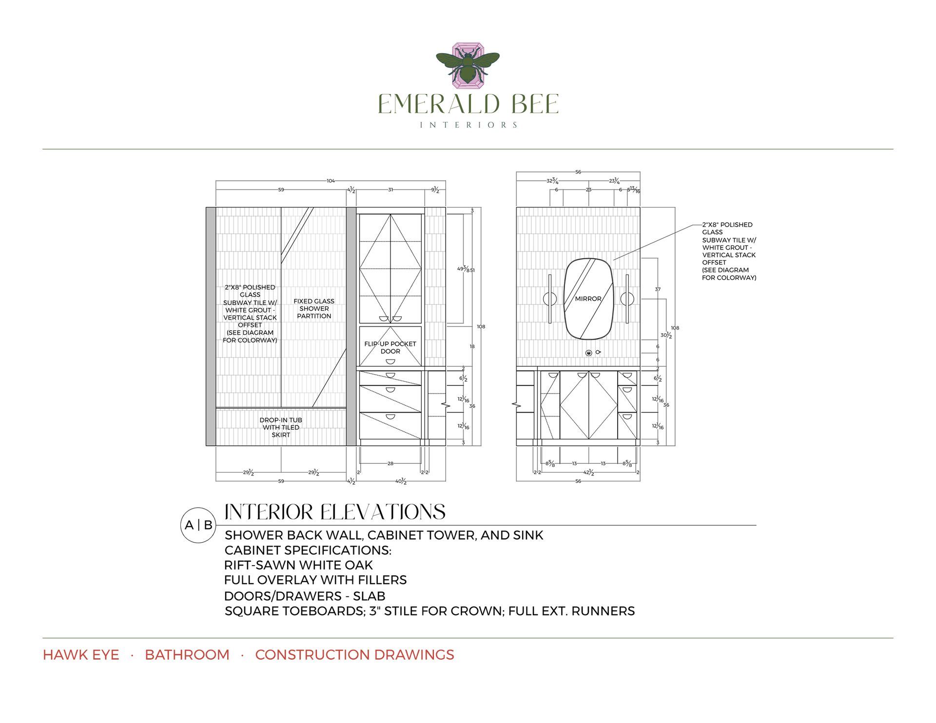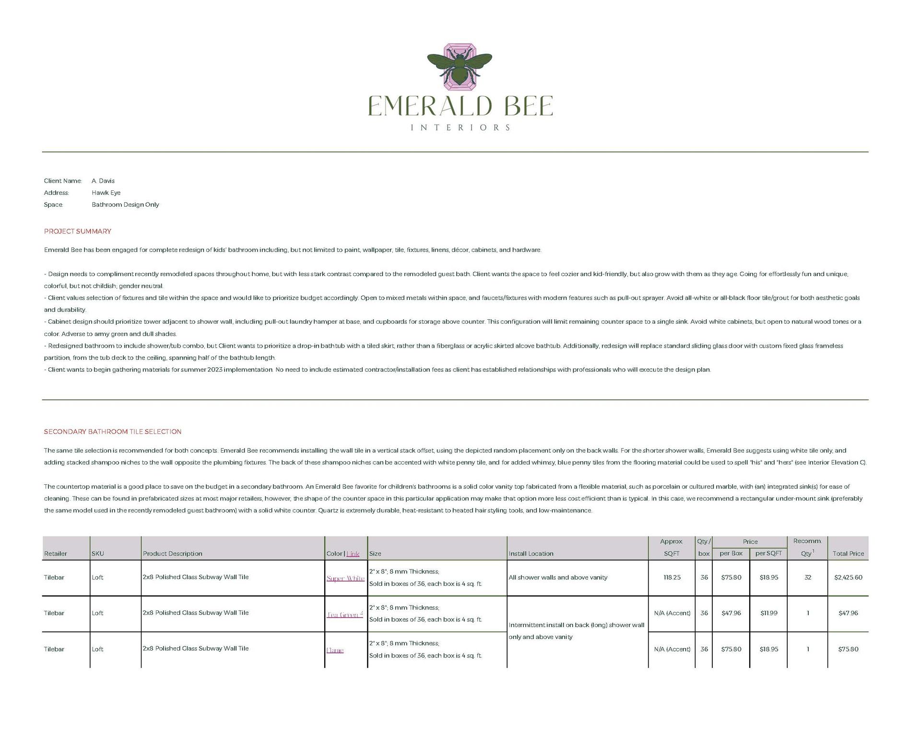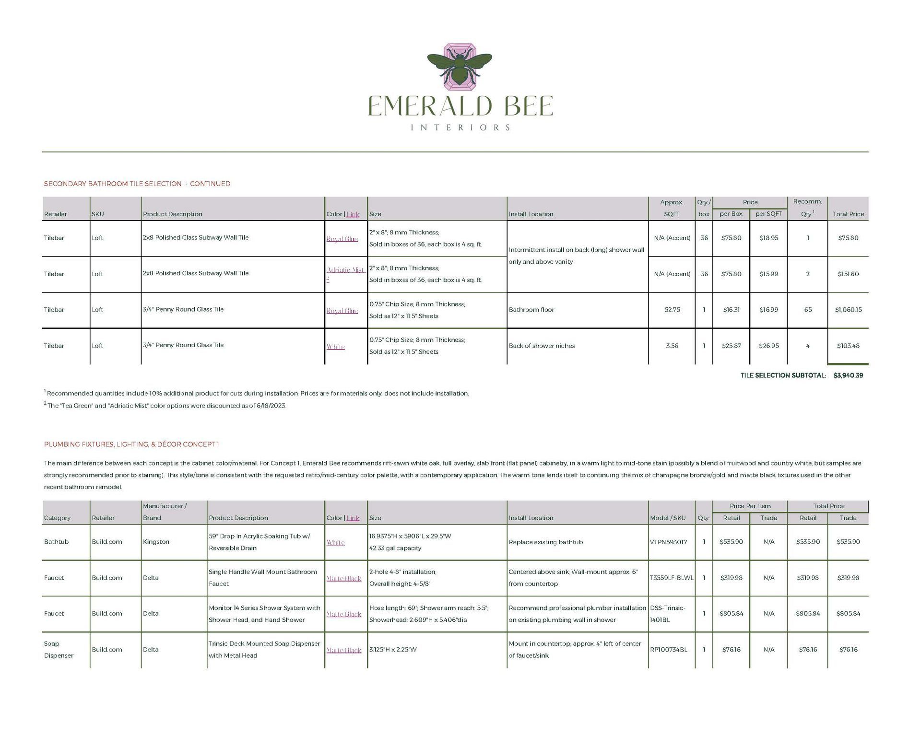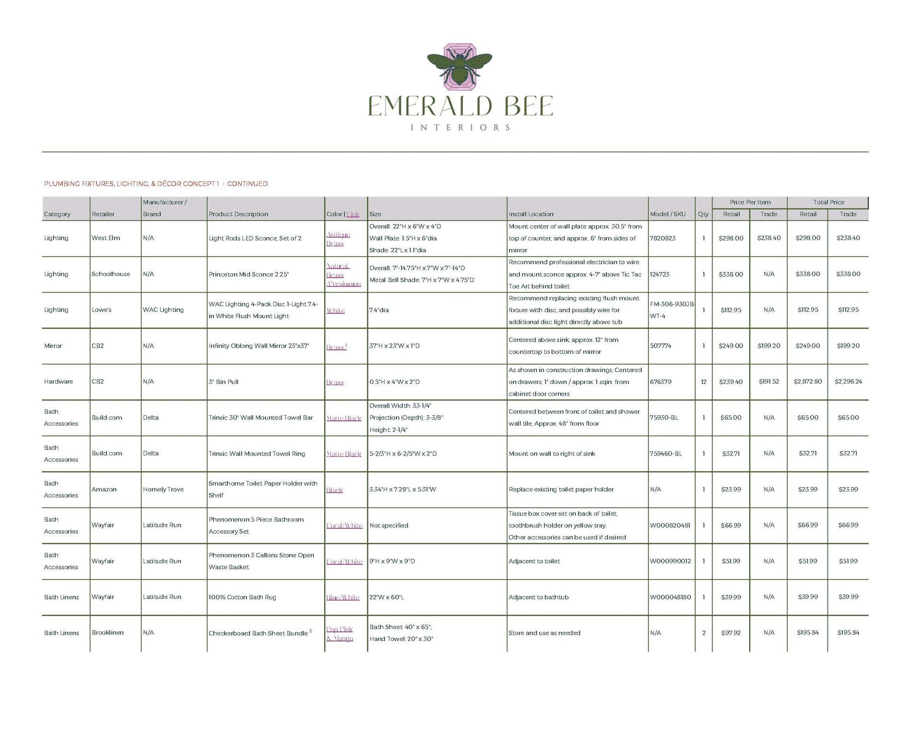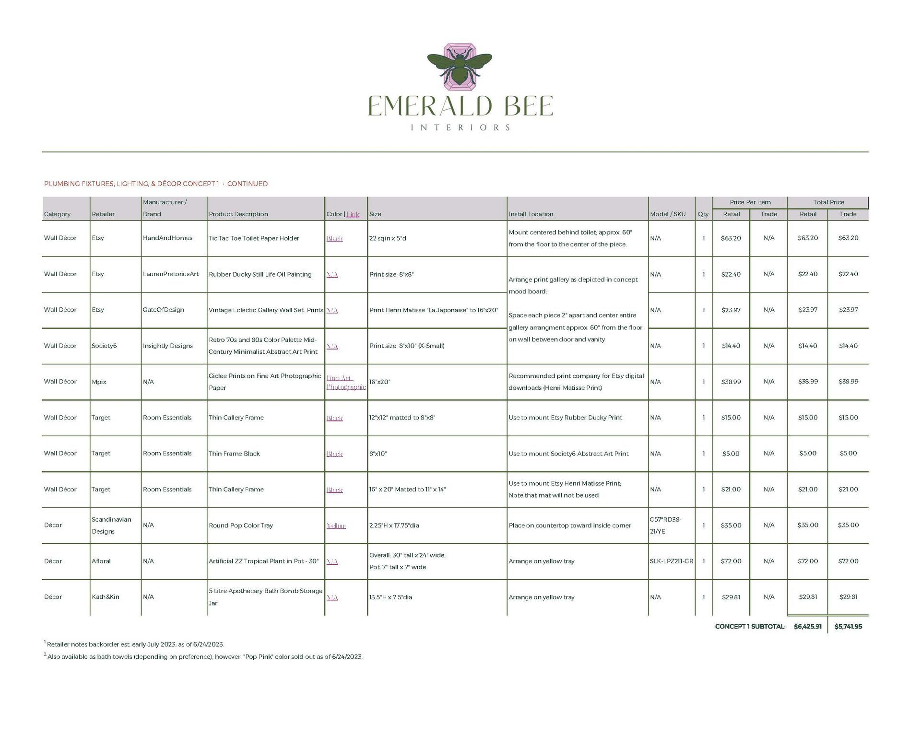Project Description
Emerald Bee Interiors was engaged to redesign the children’s bathroom at the Hawk Eye residence, creating a playful yet enduring design that complements the home’s recently remodeled spaces. The client requested a vibrant, kid-friendly color palette inspired by their favorite saturated hues — bold blues, vivid oranges, and golden yellows — balanced with crisp white tile and natural wood tones. The goal was to achieve a cheerful, artistic environment that feels youthful now but can grow with the family over time.
The new layout replaces a dated corner shower with a custom drop-in bathtub surrounded by a tiled skirt and glass partition, optimizing functionality while maintaining a clean, open feel. Rift-sawn white oak cabinetry provides warmth and texture, with thoughtful storage solutions including a full-height linen tower and integrated laundry hamper. Matte black or brushed nickel plumbing and hardware options were explored to coordinate with the colorful finishes.
Playful patterned tile — installed in a vertically stacked offset — brings the concept to life, featuring a mix of cool and warm tones drawn from the client’s inspiration palette. Deep blue penny round floor tile grounds the space, while art and accessories introduce touches of whimsy and movement reminiscent of Matisse-inspired shapes and abstract forms.
Emerald Bee Interiors provided full design documentation, including schematic plans, elevations, and material schedules for client-directed implementation with their preferred contractors. The result is a joyful, cohesive concept that celebrates color, creativity, and function — a space designed to make everyday routines just a little more fun.
Services Provided
Concept & Color Development, Space Planning, Finish & Fixture Selection, Custom Cabinetry Design, Art & Accessory Curation, Construction Drawings, Procurement Documentation
Concept Diagrams
Construction Drawings
Sample Project Documents
